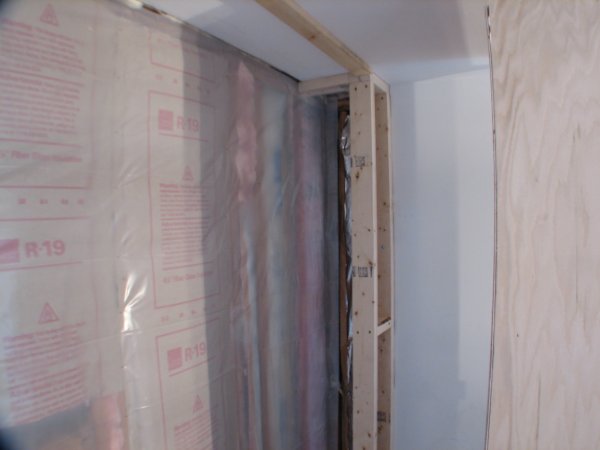March 14, 2009

With the bookcases ready for install, the insulation is installed and the wall is covered with plastic.

Boards are fastened to the floor to provide a mount for the bookcases and framing.

Framing the corners begins at the ceiling. I screwed the boards to ceiling joists where possible.
Elsewhere (since this is not load bearing framing) I used large wall anchors secured to the sheetrock.

The right-hand framing is complete.

...as well as the left-hand framing.

A 1"x3" pine nailer board is fastened to the ceiling. This will allow me to nail the finish trim around the
bookcase. Note that the nailer sits forward a half-inch from the framing to account for wallboard.

Working left from the center line, I installed the second box, followed by the first.

The temporary blocks nailed at the ceiling helped me plumb the cabinets while I shimmed them level.

L-brackets secured to the backs of the bookcase help secure them to the framing.

With all four cabinets installed and secured to the framing and to one another, the left side void gets
insulated. The right side will be insulated as well, after electrical work is finished.

A few views of the installed boxes...


Now work turns to installing the recessed lights in the ceiling.
| Back | Top |
|

